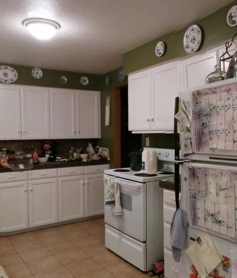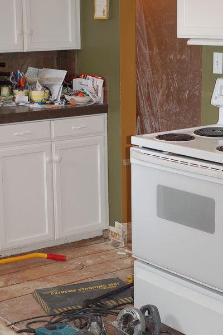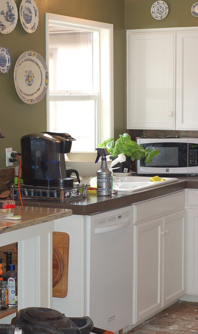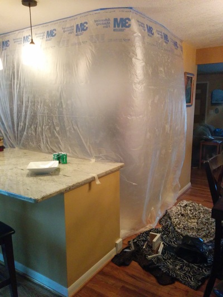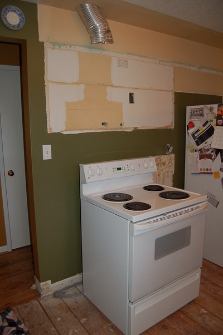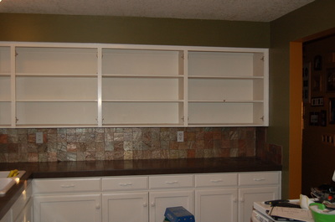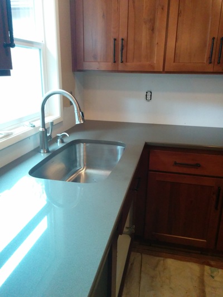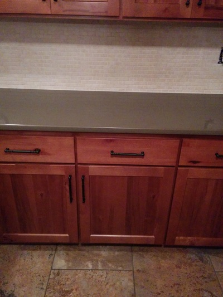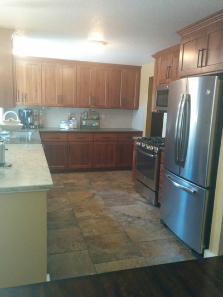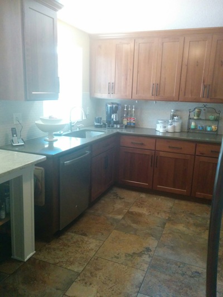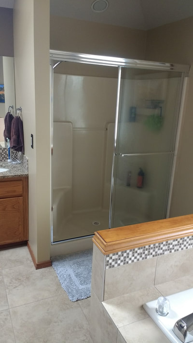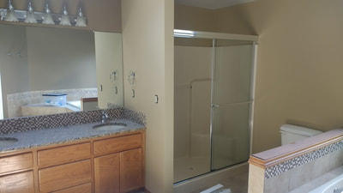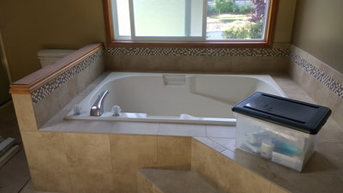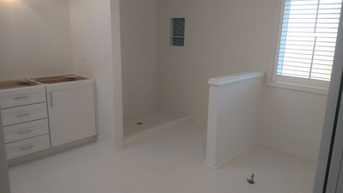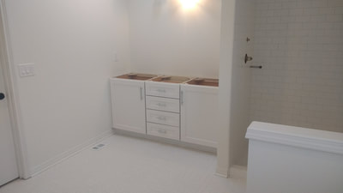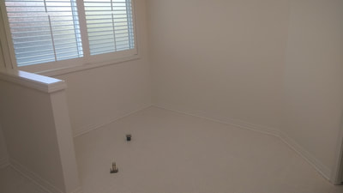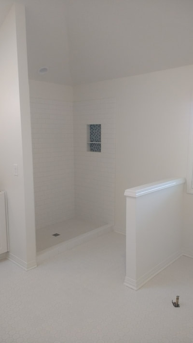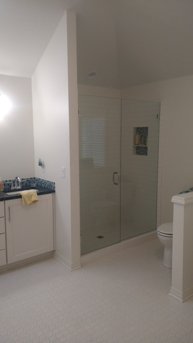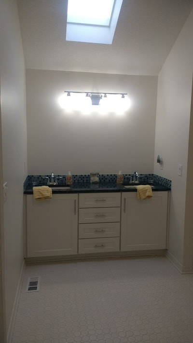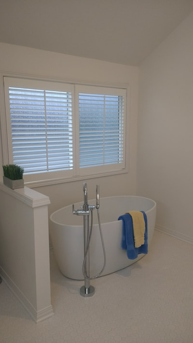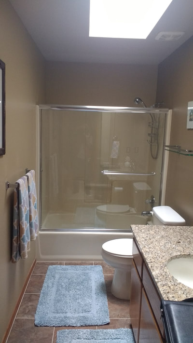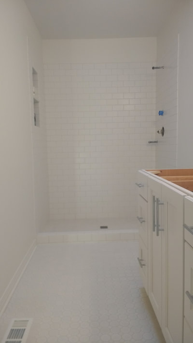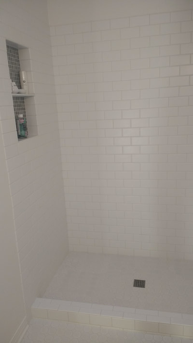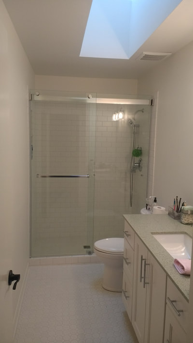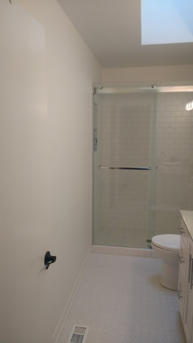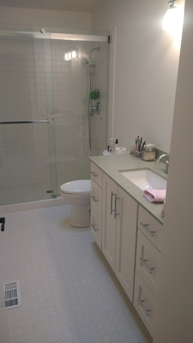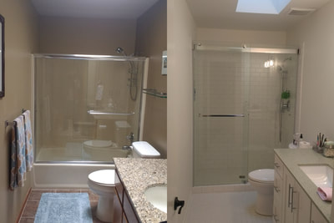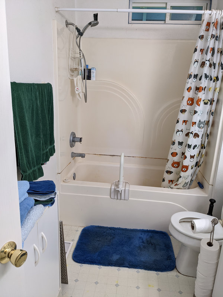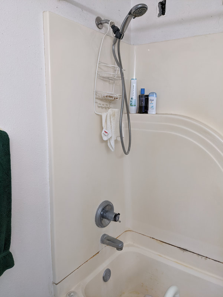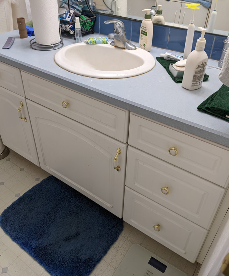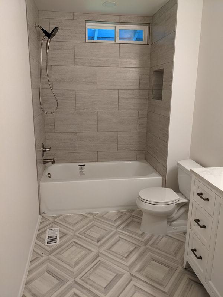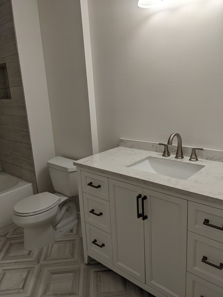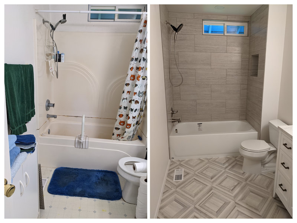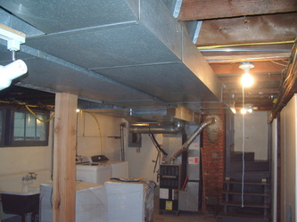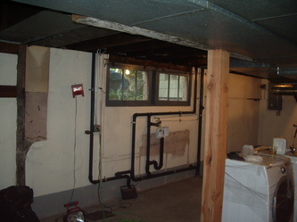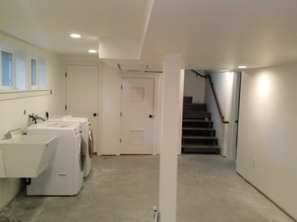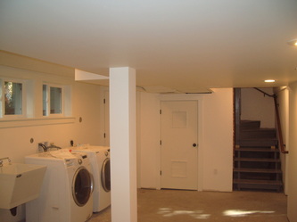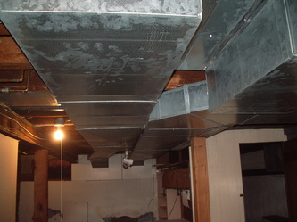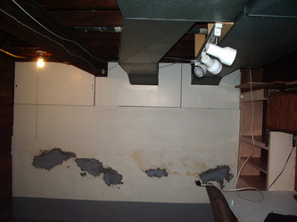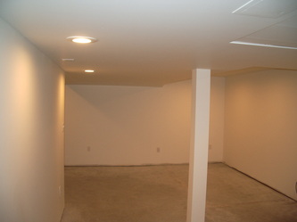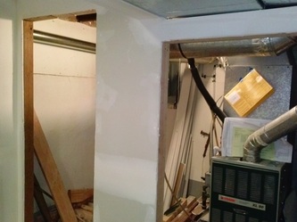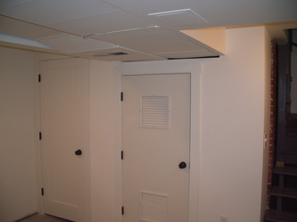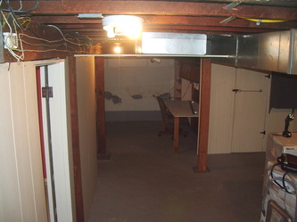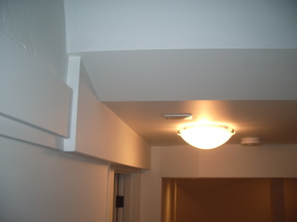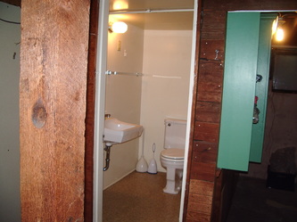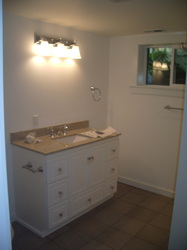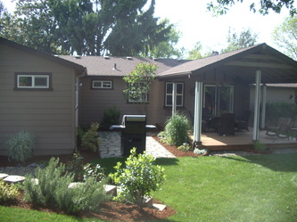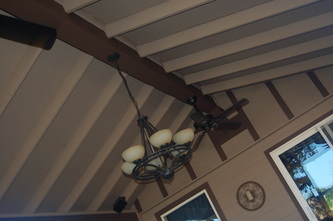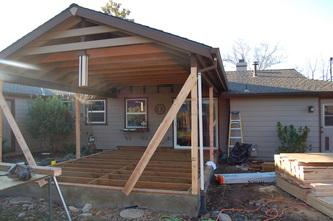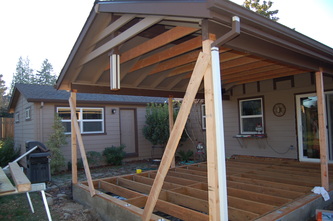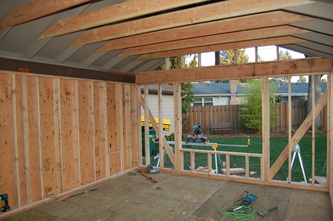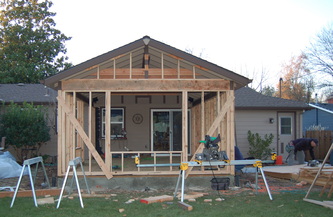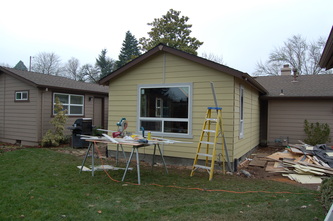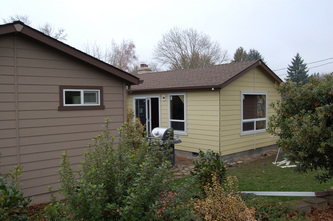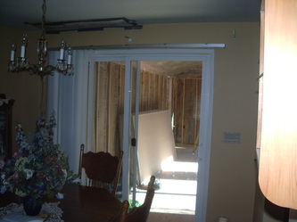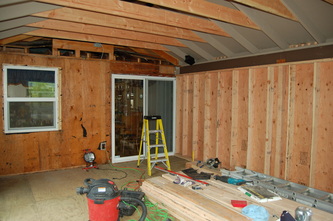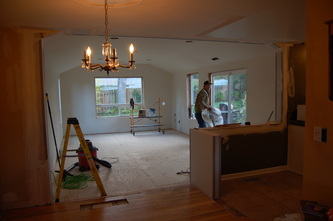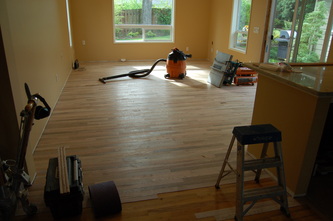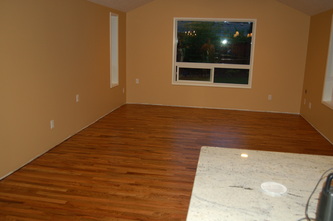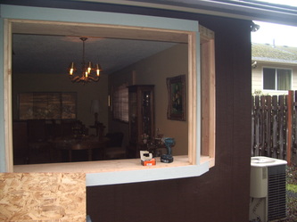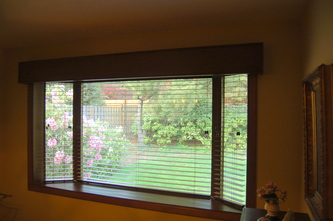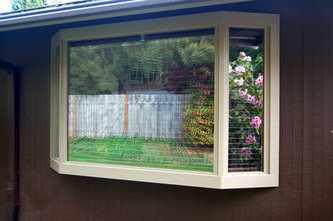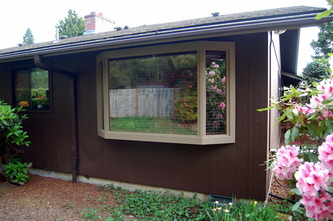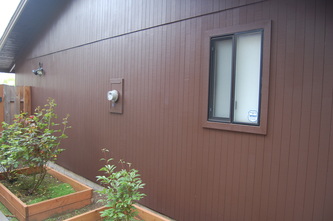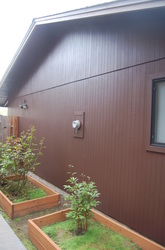Project Photo Gallery
Kitchen Remodel
- Replace existing flooring with 20" porcelain tile
- Demo existing upper soffit
- Install new upper and lower cabinets for maximum storage
- Install new quartz counter tops and porcelain backsplash
- Install large new undermount sink
- Upgrade wiring / venting for new microwave/hood vent
- Upgrade plumbing / wiring for water/ice features in new fridge
- Upgrade for natural gas stove
- Demo existing upper soffit
- Install new upper and lower cabinets for maximum storage
- Install new quartz counter tops and porcelain backsplash
- Install large new undermount sink
- Upgrade wiring / venting for new microwave/hood vent
- Upgrade plumbing / wiring for water/ice features in new fridge
- Upgrade for natural gas stove
Master Bathroom Remodel |
|
- Demo existing fiberglass shower, tub & vanity, floors
- Install new tile shower with frameless door - Install new tiled floor - Install new soaking tub - Install new vanity |
Guest Bathroom Remodel |
- Demo existing shower unit, vanity, floors
- Install new tile shower with frameless door
- Install new tile floors
- Install new vanity
- Install new tile shower with frameless door
- Install new tile floors
- Install new vanity
Guest Bathroom Remodel
- Demo existing shower unit, vanity, floors
- Install new tiled shower
- Install new vinyl floors
- Install new vanity
- Install new tiled shower
- Install new vinyl floors
- Install new vanity
Basement Remodel
- Raise wiring and plumbing
- New framing over HVAC ducting
- Install all new lighting
- Install new drywall on walls and ceilings
- Tear out existing half bath, relocate and construct new full bath
- New framing over HVAC ducting
- Install all new lighting
- Install new drywall on walls and ceilings
- Tear out existing half bath, relocate and construct new full bath
Family Room Addition
- New Hardwood Flooring to match seamlessly with existing home
- New Granite Island connecting kitchen to new addition
- Vaulted Ceiling Construction
- New Granite Island connecting kitchen to new addition
- Vaulted Ceiling Construction
